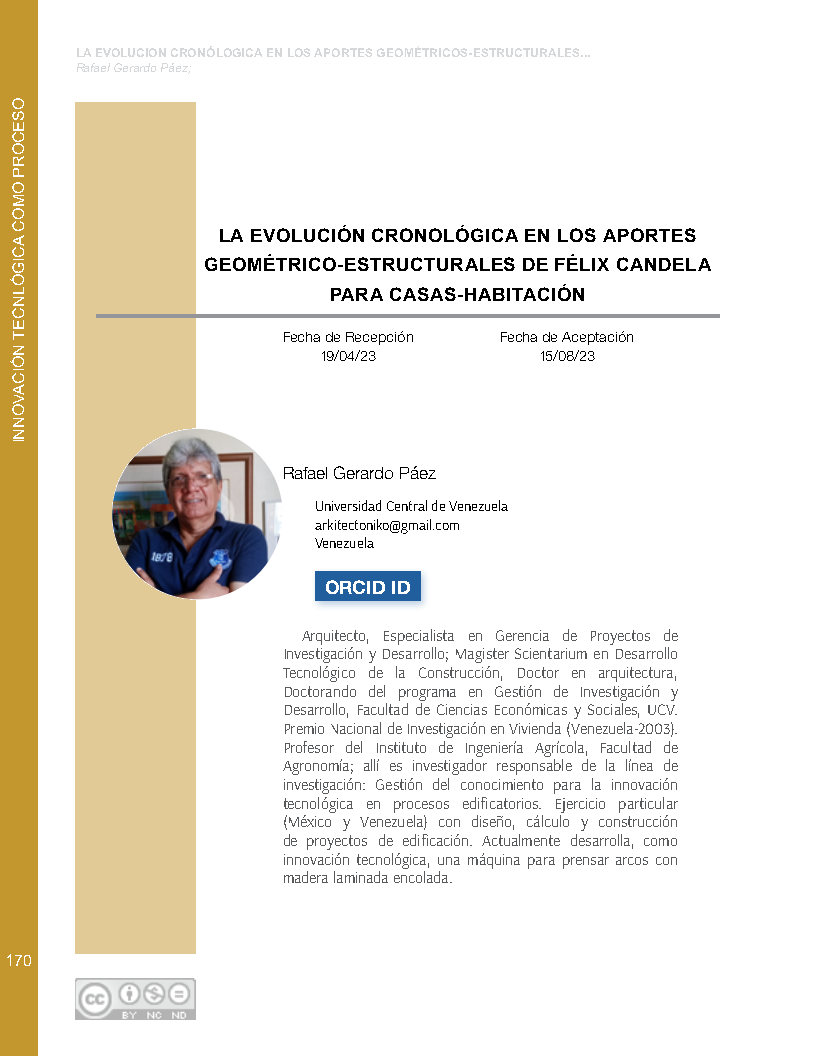The chronological evolution of Felix Candela’s geometric-structural contributions for single-family homes
Keywords:
Homes, Laminar structures, Félix Candela, Hyperbolic paraboloids, simple and double curvatureAbstract
This research aims to descriptively analyze the geometric contributions of architect Félix Candela's design and construction of single-family homes. The methodology proposed to study different models, subdividing them into two different levels of geometric and structural evolution: the 1st level (1939-1949) uses flat roofs (sloping and horizontal), beginning with the homes of the Santa Clara neighborhood (Chihuahua-1939). The 2nd level (1949-1968) includes innovations in two groups; group one, homes with simple curvature shells that begin with a «minimum house with a funicular vault» (1949, San Bartolo Naucalpan, State of Mexico); his first design for a laminar structure with catenary arches; then the Romero home and Diario Novedades's homes 1-2 and 3. Subsequently, group two is described, with warped structures of double curvature using the geometry of hyperbolic paraboloids: the Almada home, Novedades's homes 4-5; the San Ángel home, the Cuauhtémoc neighborhood (Monterrey-Mexico), the Tlacopac home, Candela's private residence (Mexico City) and the Rebaque home. The results allow us to characterize and chronologically rank transformations of geometric and structural concepts materialized in different forms of single-family homes. In conclusion, a complicated timeline is determined with different geometric-structural domain degrees in Candela's single-family homes, with shells of simple and double curvature for different chronological periods. This article highlights the Research line: Research, development, and innovation processes for assimilation and technological mastery; Postgraduate in Research and Development Management, Faculty of Economic and Social Sciences, Universidad Central de Venezuela
Downloads
References
Arámbula, A. (2012). Los hermanos García Narro y Cubiertas Ala del Norte. Simposio a 15 años de su muerte: Félix Candela, ayer hoy y mañana. https://www.youtube.com/watch?v=l_ovnJ8lLtU.
Billig, K. (1948). Corrugated Concrete Shell Structures. New Developments. "Preliminary Publications" of the Third Congress of I.A.B.S.E. Group IVc2, pg. 545—551. https://www.e-periodica.ch/cntmng?pid=bse-cr-001:1948:3::61
Blanco, F. (2016). La arquitectura no construida de Félix Candela. Evolución de la arquitectura de Félix Candela a partir de sus proyectos obras no construidos 1939-1997. Tesis Doctoral. Escuela Técnica Superior de Arquitectura de Madrid. Universidad Politécnica de Madrid. https://oa.upm.es/45621/1/FEDERICO_LUIS_BLANCO_GARCIA_01.pdf
Casa Chihuahua. (2014). Santa Clara, 75 años del arribo de los republicanos españoles a Chihuahua. https://www.casachihuahua.org.mx/Boletines/140926_StaClara/140926_boletin_StaClara.php
Cavazos, V. (2021). Cubiertas Ala del Norte. La evanescente estela de Félix Candela en Monterrey. En: La estela de Félix Candela. Cascarones de concreto armado en México y el mundo. Pp 46-59.
Del Cueto, J. (2014). Arquitectos españoles exiliados en México. Ateneo Español de México.
Faber, C. (1970). Estructuras de Candela. 1ra edición (español). Editorial Continental.
Giral, A. (1991). La arquitectura de Félix Candela. En: El destierro español en América. VV AA. Ministerio de Cultura. Madrid.
Medina, M. (2012). Intervenciones a la Casa Rebaque. Simposio Félix Candela: ayer, hoy y mañana. https://www.youtube.com/watch?v=uilC_2NrODQ
Páez, R. (2016). De la utopía geométrica a la realidad arquitectónica: Análisis de viviendas construidas con paraboloides hiperbólicos en la década de 1950, por Catalano en Estados Unidos y Candela en México. Tecnología y construcción Vol. 32, No 2. Pp. -94 http://caelum.ucv.ve/ojs/index.php/rev_tc/article/view/14611
Tonda, J. (2000). Félix Candela. Consejo Nacional para la Cultura y las Artes, México.
Vicente, H. (2007). Arquitecturas desplazadas. Arquitecturas del exilio español. Ministerio de Vivienda. España. https://www.researchgate.net/publication/341176960_Arquitecturas_desplazadas_Arquitecturas_del_exilio_espanol

Downloads
Published
How to Cite
Issue
Section
License
Copyright (c) 2024 Rafael Gerardo Páez

This work is licensed under a Creative Commons Attribution-NonCommercial-NoDerivatives 4.0 International License.


